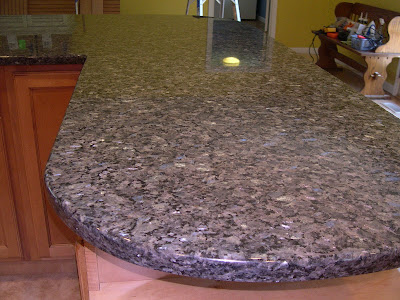Here are a few pictures to keep you on the edge of your seat.... (remember you can click on any of them for a close up view)

Here are two knobs that we got for the sink base cabinet. Just a little finishing touch that we liked.

Here is a picture of the pulls we got for the drawer cabinets. For some reason we counted one less then we needed and that caused me a special trip. Oh well....

This is a picture above our back door. The roosters fit perfectly.

This little guy was bought on our Disney World trip in 2004. He has been hanging around since. He looks happy. :)

Hmmm, seems my camera washed out the true color of the wall. You will have to trust me on just how good this looks. I'll try to take another shot later this week.

This is hanging in our dining room, now. We bought the shadow box in North Carolina last October on our way home from Florida. The little boy figure is looking at a little turtle. We picked that up in Colorado in 1984. Kid #1 was just 6 months old, then. The green bottle on the top right is from Hungary. We got it from a family friend that came to the US from Hungary.

This is also hanging in our dining room. The colors came out different from the flash. I must work on my picture taking skills....seems I am terribly off tonight.

Just to further illustrate my photography failures tonight, here is a sign right above our kitchen door. (going into the kitchen) I have no clue why it is all blurry....but it is.
Anyway...that was just a tease. The counters are a mess, the table is covered in stuff, there is all sorts of disarray in my house. So, just trust me....it's almost there and looking gorgeous. I will share more, soon.....PROMISE!!












































